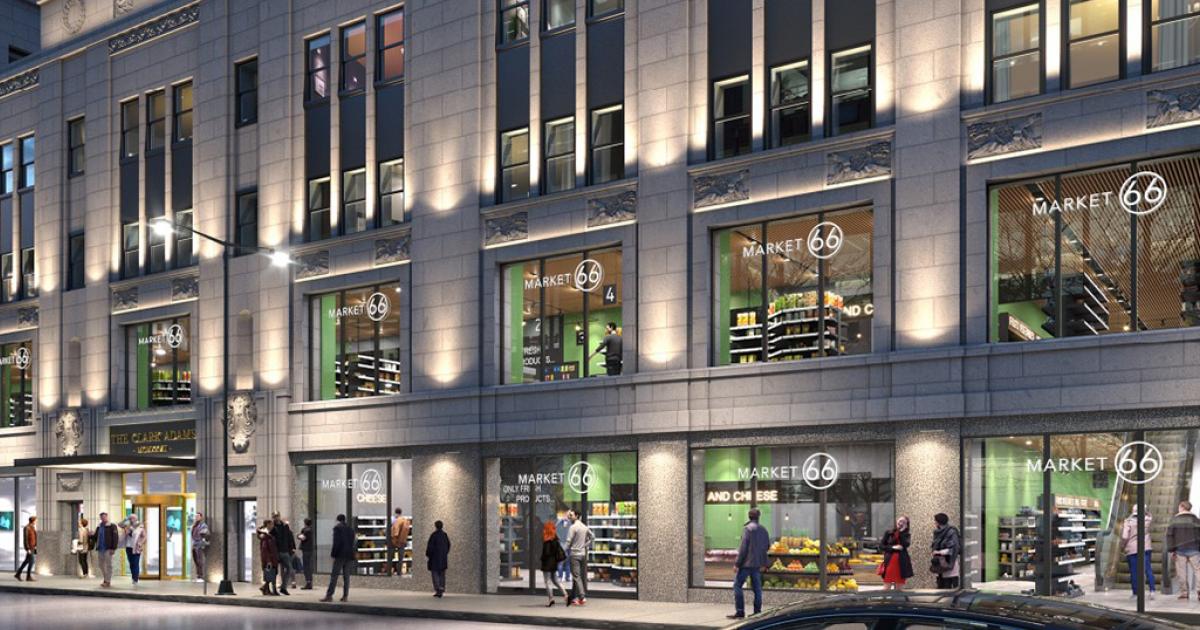
With six finalists for the LaSalle Reimagined presenting their plans to the community, Urbanize is breaking it down by proposal to highlight the design and benefits of each one as the city considers which three to name as winners.
Plagued with vacancies, the corridor is littered with empty historic office buildings that no longer meet the current market demands of new office tenants. Originally announced at the end of September 2022, Mayor Lightfoot and the Department of Planning and Development are offering city funding for proposals along the LaSalle Street corridor. Public resources are expected to include federal tax credits, Cook County property tax incentives, TIF funding, PACE financing, Low Income Housing Tax Credits and other tools. With a large focus on housing and specifically affordable housing, all proposals must include 30% affordable housing to receive the city support.
105 W. Adams – MavenFitzGerald
The final building under consideration is unique in that it has two developers vying for the chance to redevelop it. Located at 105 W. Adams, the Clark & Adams Building was designed by the Burnham Brothers and completed in 1927, standing 476 feet tall with 41 floors. Currently in receivership, the building is just 20% occupied and in poor physical condition.
The Clark Adams Renewal
The first proposal comes from the partnership of locally-based Celadon Partners and Blackwood Group. With DesignBridge on board as the architect, the developers plan to convert the building into 247 apartments, with 75% of them designated as affordable at 60% AMI. The 247 units will be split into 104 studios, 81 one-beds, 50 two-beds, and 12 three-beds. Residents will have access to 125 bike parking spaces on the ground floor. With 27,500 square feet of commercial space, the developers are targeting a grocery tenant to fill up the second floor of the building.
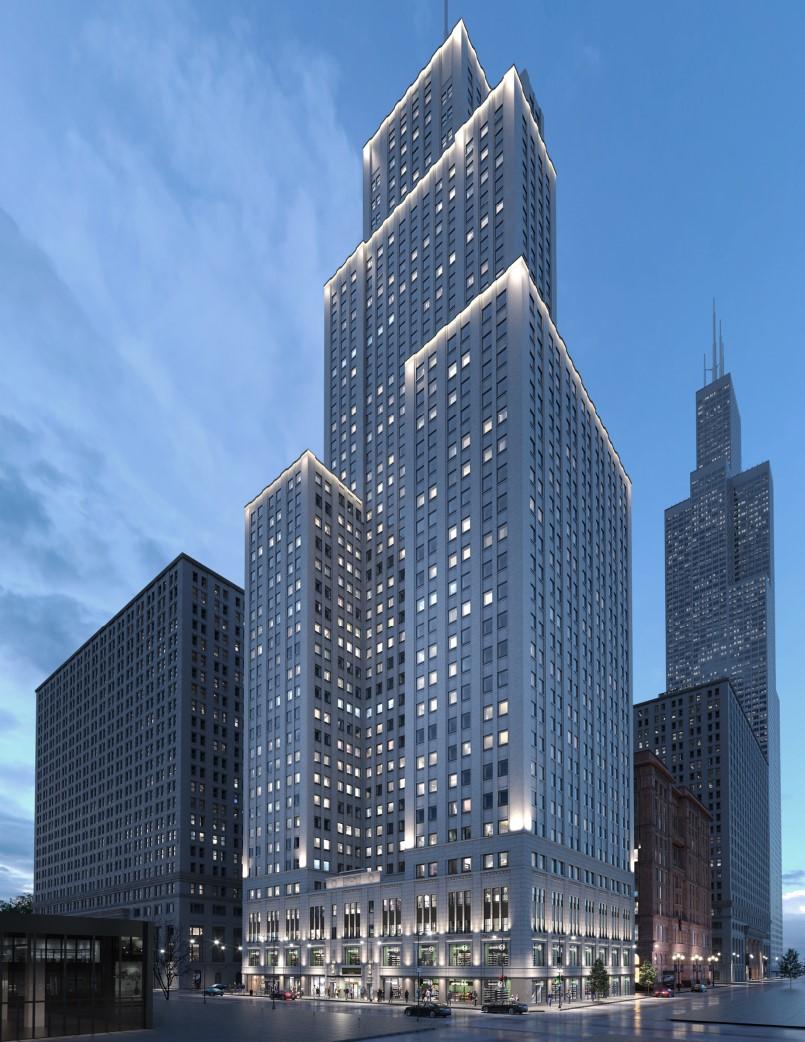
105 W. Adams – The Clark Adams RenewalDesignBridge
Above that, the existing Club Quarters Hotel occupies floors 3 through 10 and would remain unchanged and open as part of this plan. Floors 11 through 23 will be renovated to house the residential units, with the 24th floor set to host amenities for the new residents.
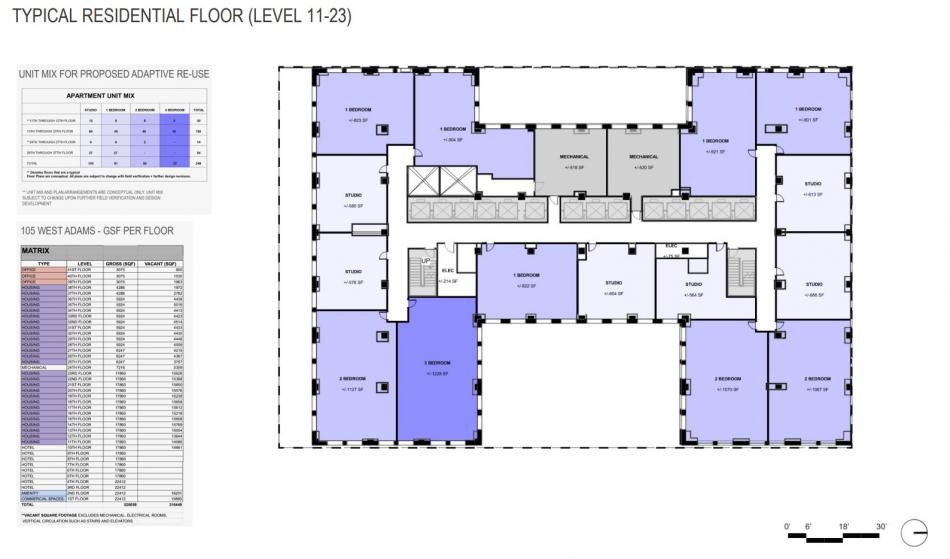
105 W. Adams – The Clark Adams RenewalDesignBridge
With a full exterior and interior restoration planned, the project cost is expected to total $188 million. Funding will include $77.7 million in tax credit equity, $25 million from a first mortgage, $60 million in TIF, $15 million from City of Chicago capital, $8 million donation tax credit equity, $1 million in other grants, and just $900,000 in owner equity.
This project team is currently in discussions with the owner and would finish acquiring the building in July 2023, receive zoning approval by January 2024, begin construction April 2024, and complete the building by December 2025.
—
105 W. Adams – Maven
The second proposal comes from Maven Development Group who would be collaborating with 5T Management, 33 Realty, and Cogent Management Group on the project. Their proposal would convert 333,000 square feet of space in the building into 423 apartments, with 127 of them set aside as affordable at 60% AMI. The available commercial space on the second floor would be targeted for a grocery tenant as well as other smaller food establishments and retailers on the ground floor.
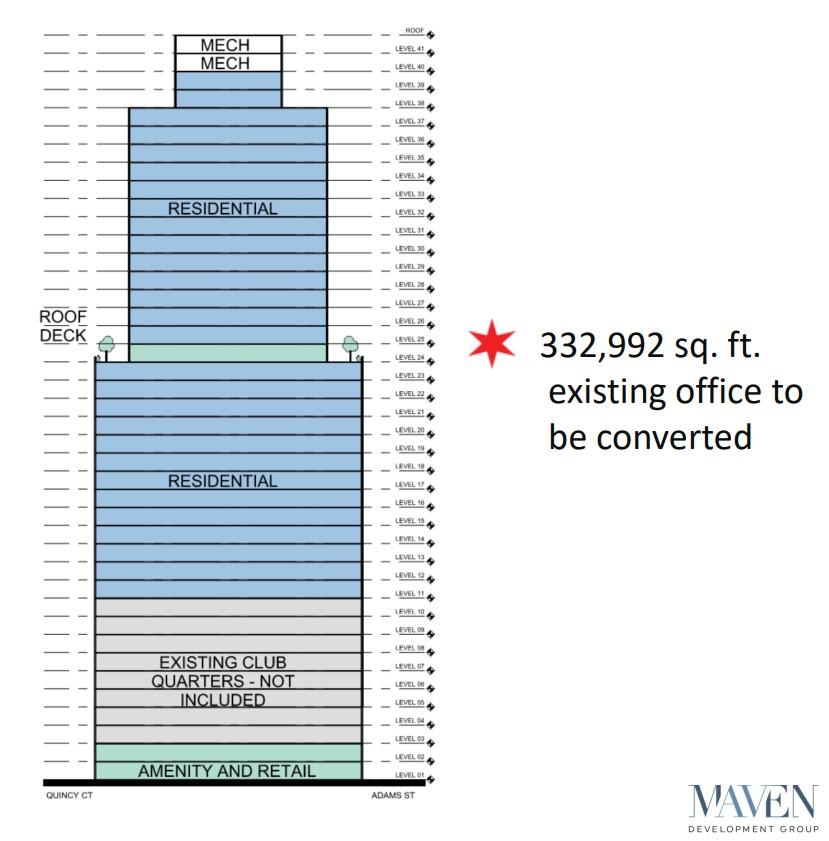
105 W. Adams – MavenFitzGerald
With FitzGerald in charge of the design, the unit mix will consist of 46 affordable studios, 50 affordable one-beds, 31 affordable two-beds, 107 market-rate studios, 117 market-rate one-beds, and 72 market-rate two-beds. The 24th floor would be designed as an amenity floor for tenants with outdoor space being located on the roofs of the lower floors.
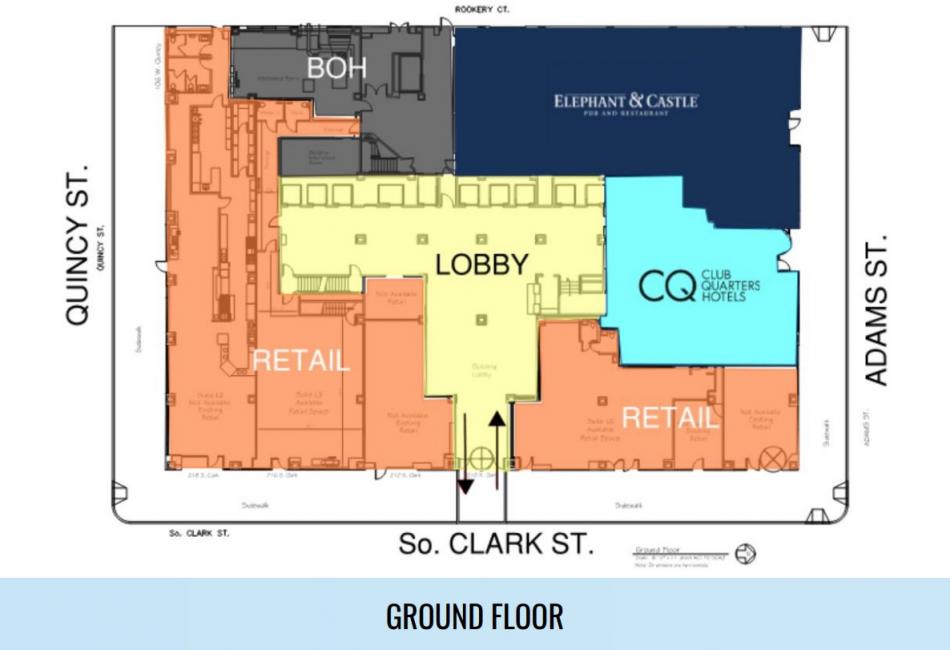
105 W. Adams – MavenFitzGerald
Set to cost $167 million, the project would be funded with $19.2 million in equity, $18.2 million in historic tax credit equity, $14.5 million in a federal bridge loan, $64.7 million from a construction loan, and $65 million in TIF funding.
If selected, the developer will close on the acquisition of the building in the coming months and go through a full Planned Development process with the city. With W.E. O’Neil and GMA Construction Group on board, work would begin Late 2024 and is targeted for completion in 2026.
—
The city is currently reviewing the six proposals and plans to select up to three of the finalists to receive city financing. Once that decision is made by the end of month, the city will go through an underwriting process that will take a few months. The proposals will then need approval from the Community Development Commission and City Council for the appropriation of the city funding.
