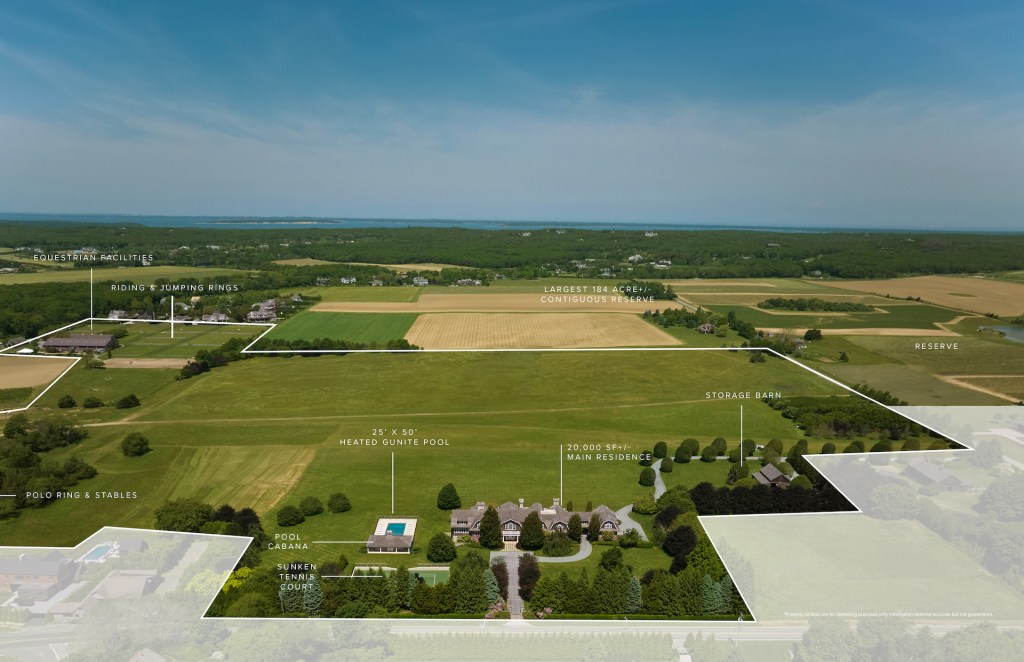
An equestrian property in Water Mill, which includes a massive home and a boarding facility, is asking $125 million.
Courtesy of Bespoke Real Estate
A nearly 80-acre equestrian estate in Water Mill, the largest in the Hamptons, is listed for $125 million, making it the most expensive real estate on the market on eastern Long Island.
Located on three parcels, 165 Cooks Lane includes a 20,000-square-foot, custom-built main residence and a private horse farm with boarding facilities, riding, jumping and polo rings.
“What makes this property so rare is that it is the largest assembled equestrian compound in the Hamptons, featuring one of the finest 20,000-square-foot homes in the area,” says Michael Cantwell, a founding partner and chief marketing officer at Bespoke Real Estate, which has the exclusive listing.
“It includes multiple equestrian structures, a pool and a tennis court, all abutting the largest contiguous agricultural reserve in the Hamptons and adjacent to additional hundreds of acres of reserve,” Cantwell says.
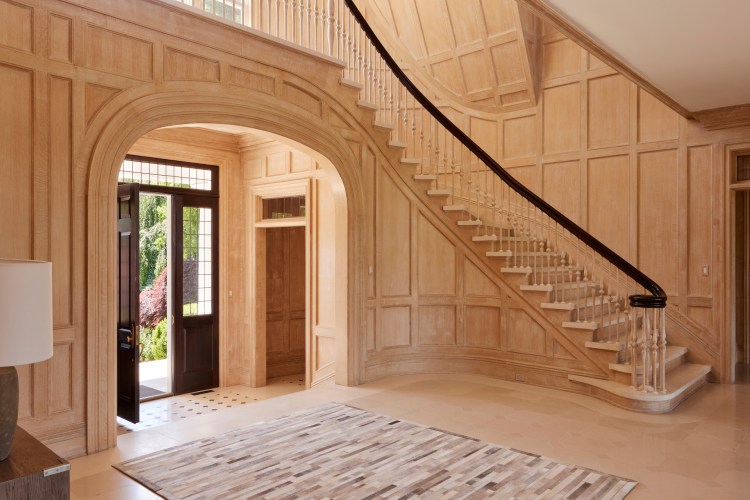 The grand entrance features custom millwork.Courtesy of Bespoke Real Estate
The grand entrance features custom millwork.Courtesy of Bespoke Real Estate
The property came on the market around the same time Dune Cottage in East Hampton, which had been the priciest piece of real estate in the Hamptons, lowered its asking price from $120 million to $95 million.
Built in 2012 by the note builder Jeffrey Collé, the home offers western-facing views of the 184 acres of farmland, delivering breathtaking sunset views.
Billionaire real estate developer Ben Ashkenazy and his wife, Debra, own the property. The Wall Street Journal says they paid $26.7 million amassing the properties in 2015 and 2016.
A long, tree-lined driveway leads to a porte cochère at the main home, though there is an additional private, gated entrance on the east side of the property.
The sprawling residence holds eight bedrooms, nine full bathrooms and four half bathrooms. The reserve views begin in the double-height entry foyer features custom millwork and a grand staircase. There are two powder rooms on either side of the entry hall.
The first of nine wood-burning fireplaces can be found just beyond in a sitting area. Each of the fireplaces has been sourced from various 17th and 18th-century châteaus in France.
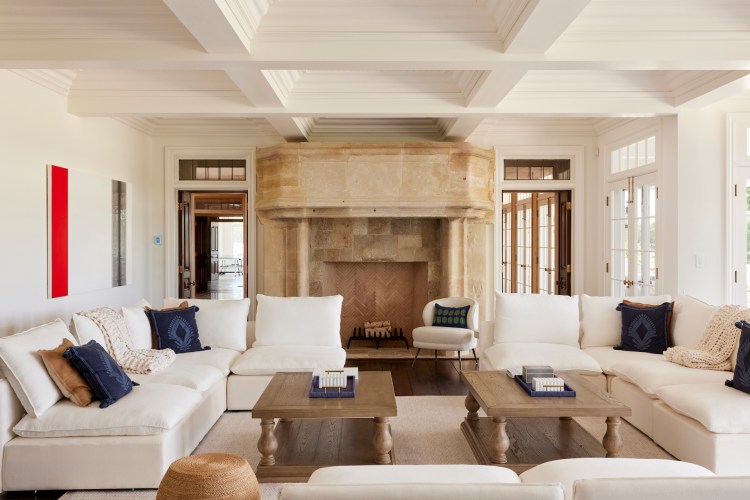 The nine fireplaces were sourced from 17th and 18th-century French châteaux.Courtesy of Bespoke Real Estate
The nine fireplaces were sourced from 17th and 18th-century French châteaux.Courtesy of Bespoke Real Estate
Another wood-burning fireplace is the centerpiece of the living room, where there are also reserve views and access to the rear deck. Open a door to the library with custom millwork, where there is a fireplace to curl up next to with a good book. A sunroom can be accessed from either the living room or the library.
On the other side of the house is a family room that features a fireplace and access to the rear deck, as well as the formal dining room.
The kitchen provides plenty of space for entertaining or preparing for guests. There is a large center island, two sinks, two dishwashers, two refrigerators and all high-end appliances. Plus, there is a scullery kitchen for even more meal prep. A four-car garage can be found just beyond.
The main kitchen overlooks a breakfast room with a sitting area, another fireplace and access to a screened-in porch that has its own fireplace, reserve views and is the perfect spot for indoor/outdoor living.
An elevator services all three levels.
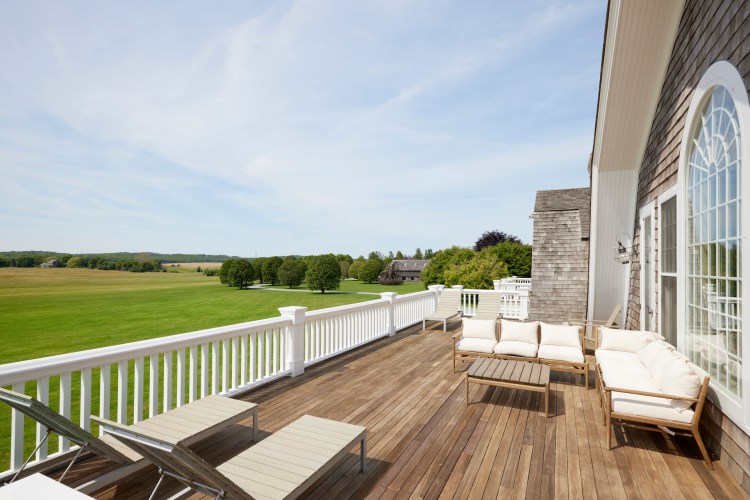 Views of the reserve from the second-floor terraceCourtesy of Bespoke Real Estate
Views of the reserve from the second-floor terraceCourtesy of Bespoke Real Estate
Up on the second level, there are two wings, one for the primary suite and another for guests with a game room. An upper family room with a fireplace and a wet bar, plus doors that open to the terrace, divides the two wings.
Six en-suite bedrooms can be found in the guest wing, all with walk-in closets. The junior primary bedroom features a sitting area and a woodburning fireplace and a soaking tub in the bathroom. All the bathtubs in the home are hand-carved from stone sourced in Verona, Italy. “Excess stone from these carvings is skillfully utilized on the floors and countertops, ensuring that no detail is overlooked,” Bespoke says.
Situated on three expansive land parcels totaling 80 acres+/-, the property offering also includes a private farm with boarding stables and training facilities, making it a true sanctuary for equestrian enthusiasts. The residence features eight bedrooms, nine full bathrooms, and four half bathrooms, all adorned with the rarest, custom finishes and state-of-the-art amenities including a pool, pool cabana, sunken tennis court, and more.
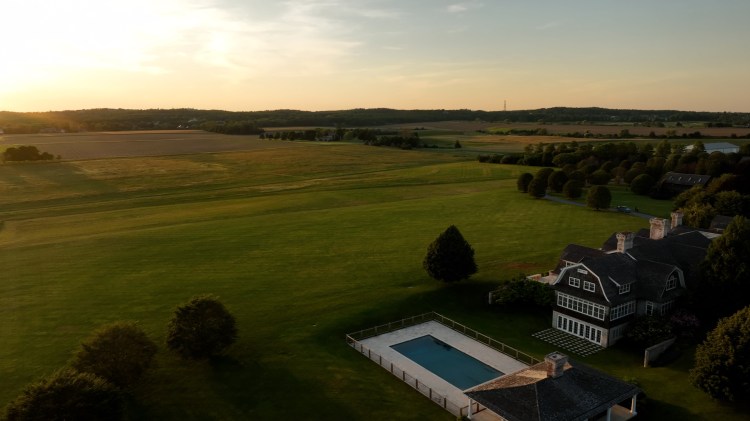 The pool enjoys stunning western-facing sunsets.Courtesy of Bespoke Real Estate
The pool enjoys stunning western-facing sunsets.Courtesy of Bespoke Real Estate
Over in the primary wing, the suite boasts a fireplace, reserve views and dual full bathrooms with limestone travertine soaking tubs, a Carrera stone mosaic designed in Verona and water closets. There are also two walk-in closets and a sitting room.
Down on the lower level, there is a wine cellar, a billiard room, a theater, a fitness room and a laundry room. In addition, there is a staff en-suite bedroom on the lower level with a private entrance, a full bathroom and a closet.
The billiard room and the fitness room feature a gas fireplace in each and indoor-outdoor living with access to the 25-by-50-foot heated gunite pool.
A pool cabana allows for poolside entertaining and convenience.
The property also holds a sunken tennis court.
As for the equestrian facilities, called Pinnacle Farm, there are multiple indoor and outdoor riding rings and about 20 stalls. The stable specializes in hunter-jumper, but there are also polo fields.
There is also a storage barn.
Check out more photos below.
Email [email protected] with further comments, questions or tips. Follow Behind The Hedges on Instagram and X.
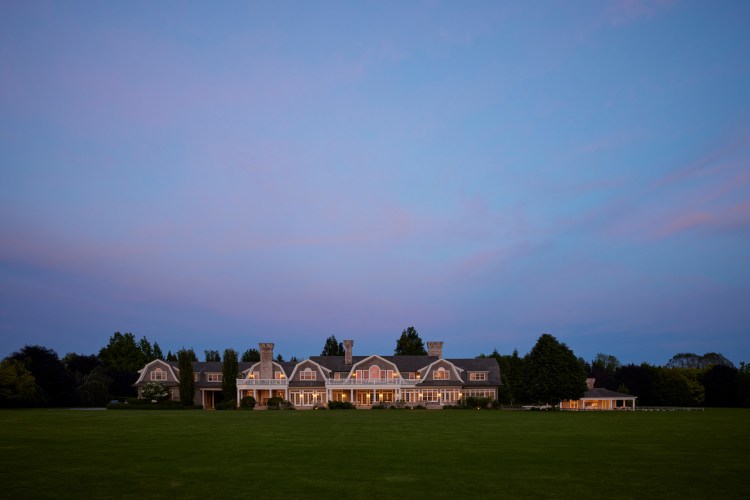 Courtesy of Bespoke Real Estate
Courtesy of Bespoke Real Estate
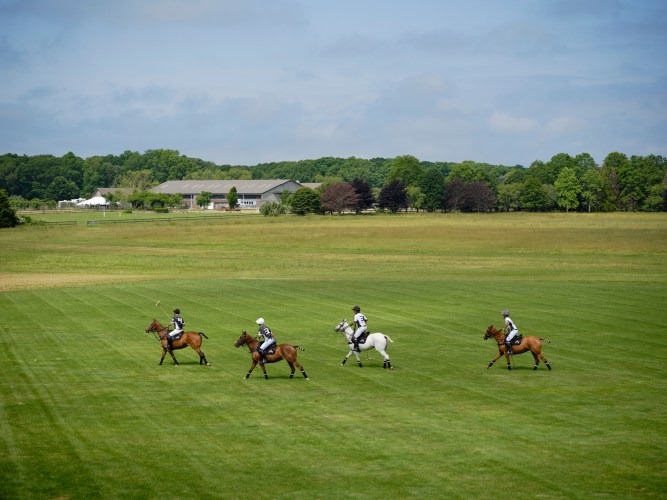 Courtesy of Bespoke Real Estate
Courtesy of Bespoke Real Estate
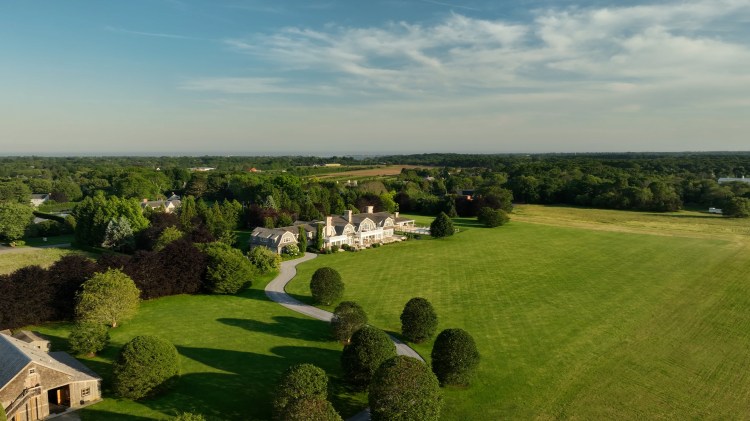 Courtesy of Bespoke Real Estate
Courtesy of Bespoke Real Estate
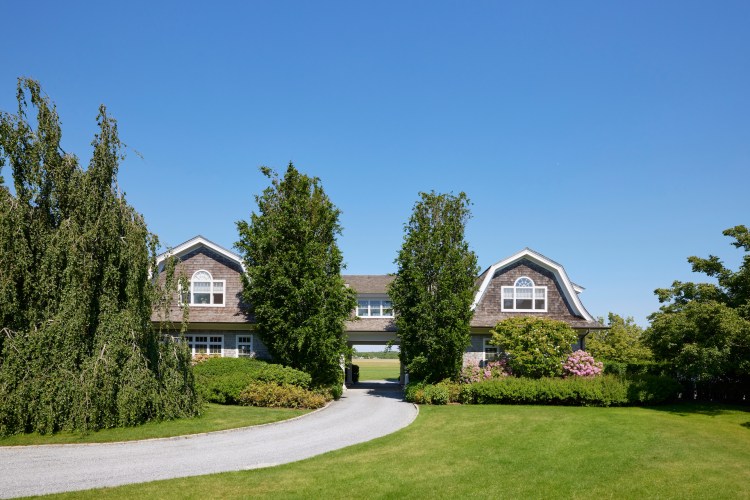 Courtesy of Bespoke Real Estate
Courtesy of Bespoke Real Estate
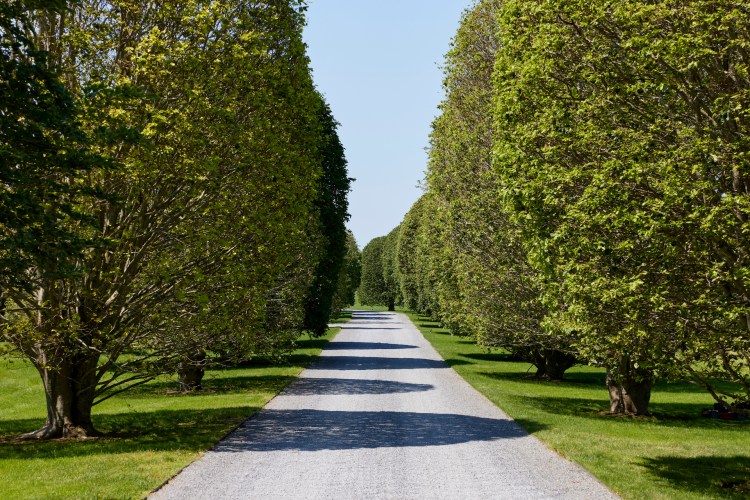 Courtesy of Bespoke Real Estate
Courtesy of Bespoke Real Estate
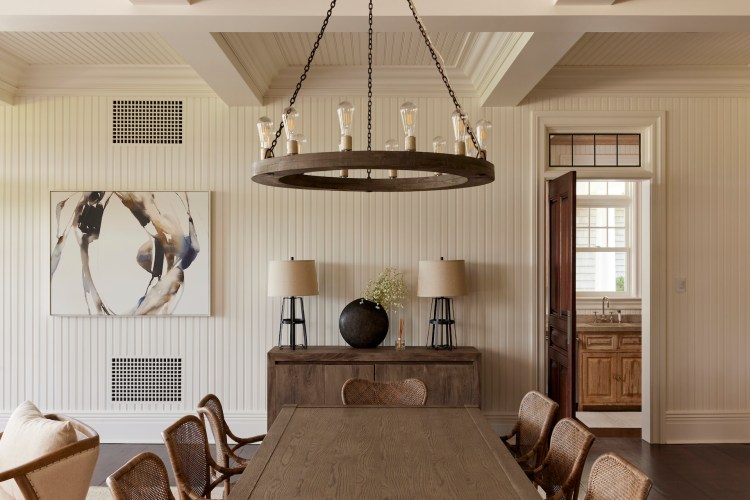 Courtesy of Bespoke Real Estate
Courtesy of Bespoke Real Estate
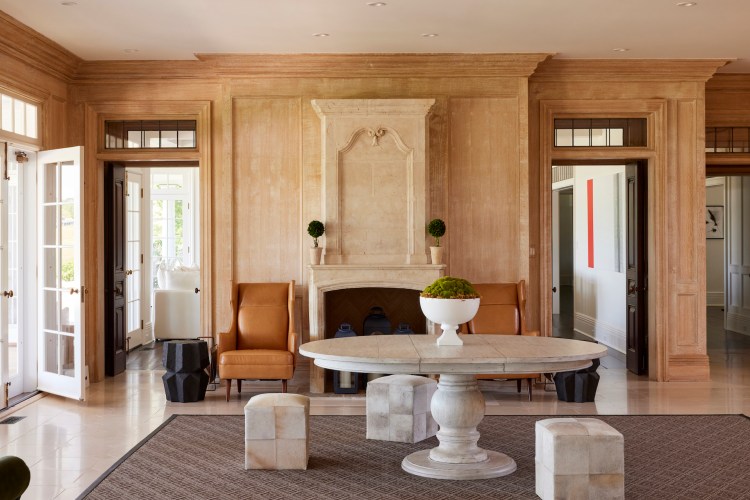 The 20,000-square-foot home was built in 2012 with many high-quality finishes.Courtesy of Bespoke Real Estate
The 20,000-square-foot home was built in 2012 with many high-quality finishes.Courtesy of Bespoke Real Estate
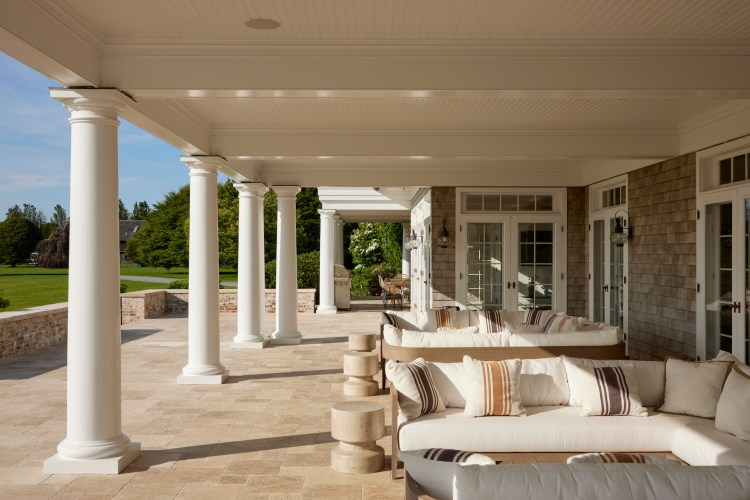 Courtesy of Bespoke Real Estate
Courtesy of Bespoke Real Estate
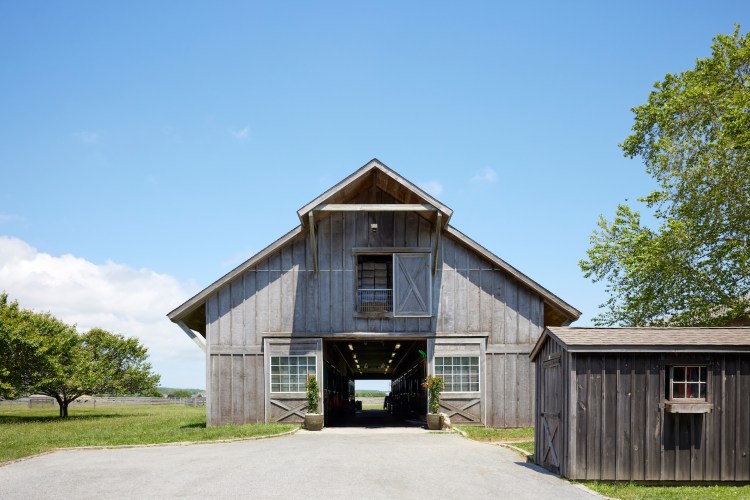 Courtesy of Bespoke Real Estate
Courtesy of Bespoke Real Estate
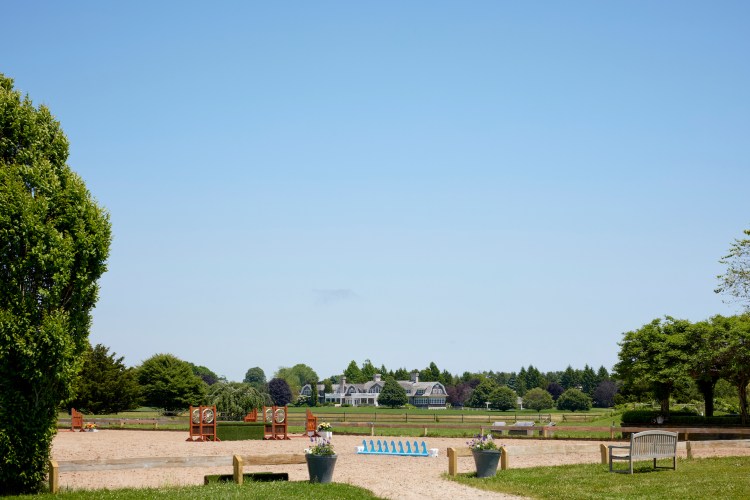 Courtesy of Bespoke Real Estate
Courtesy of Bespoke Real Estate
